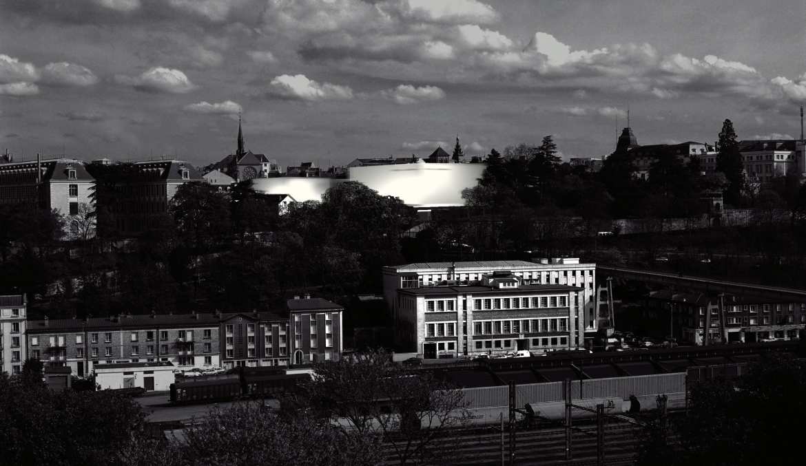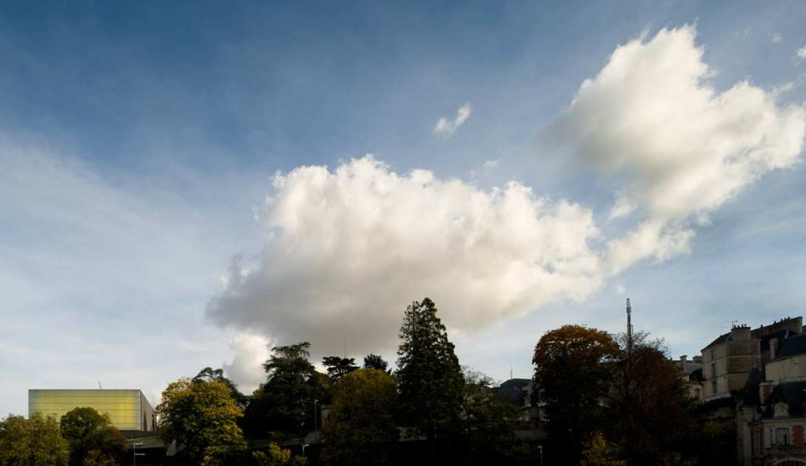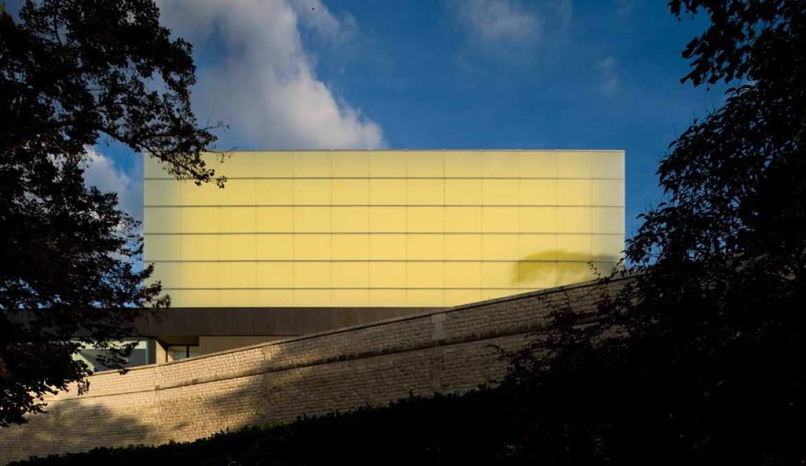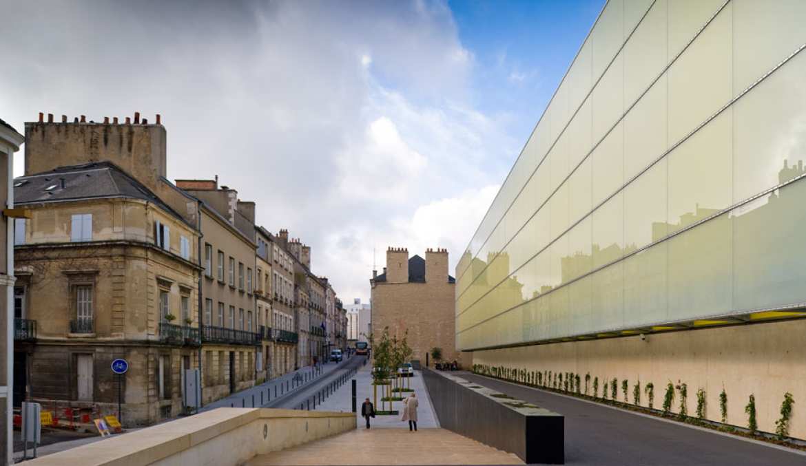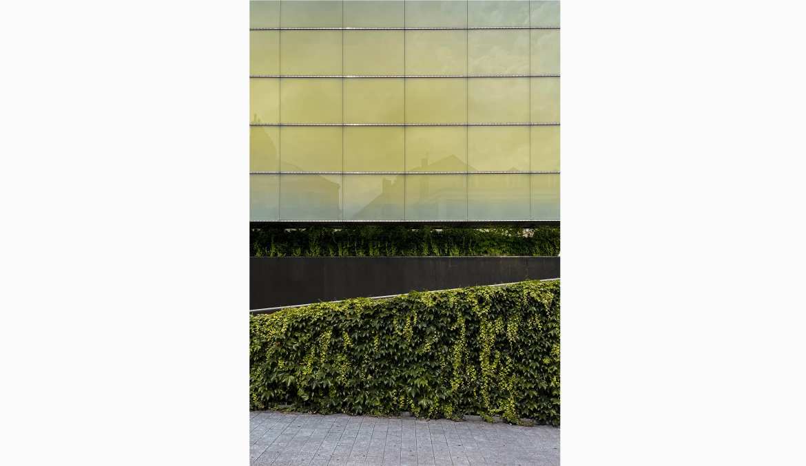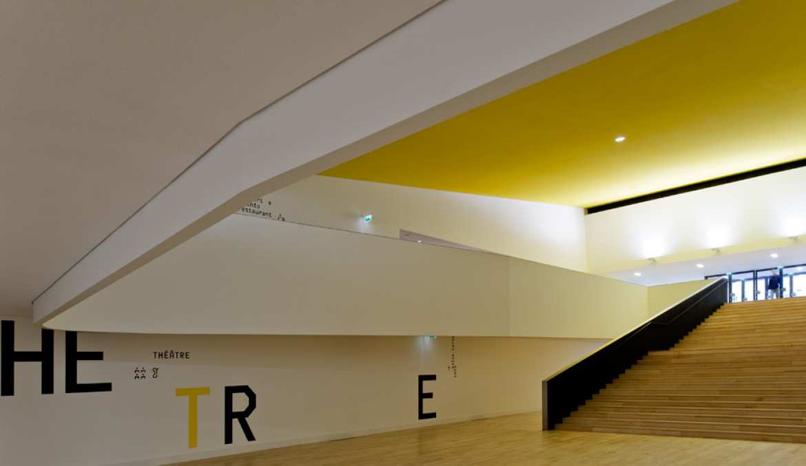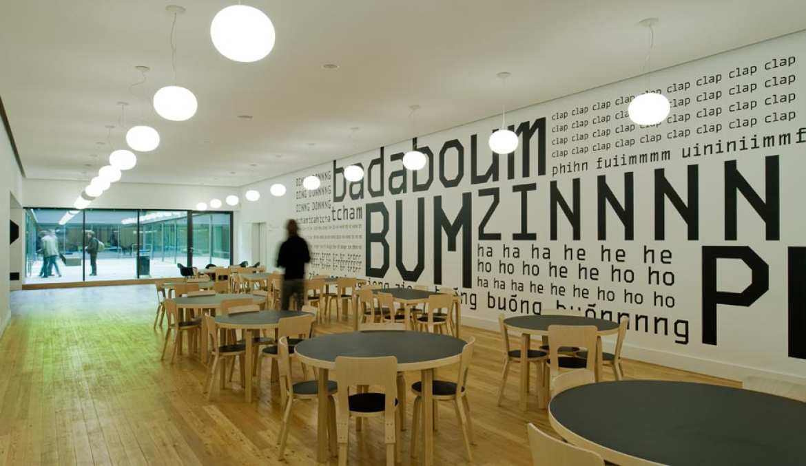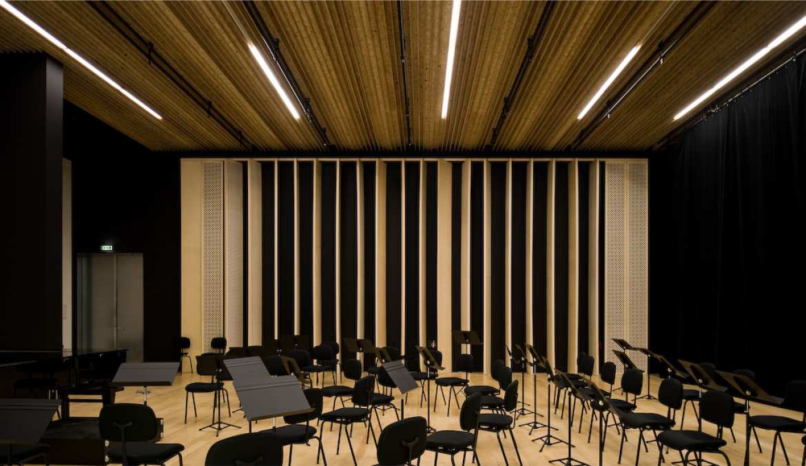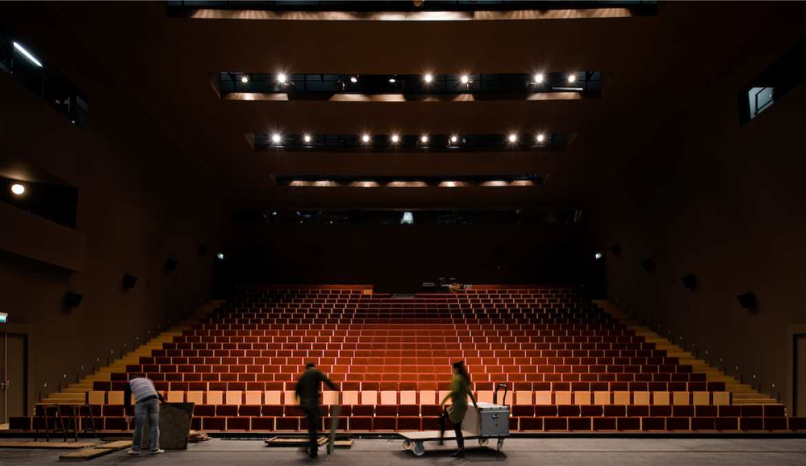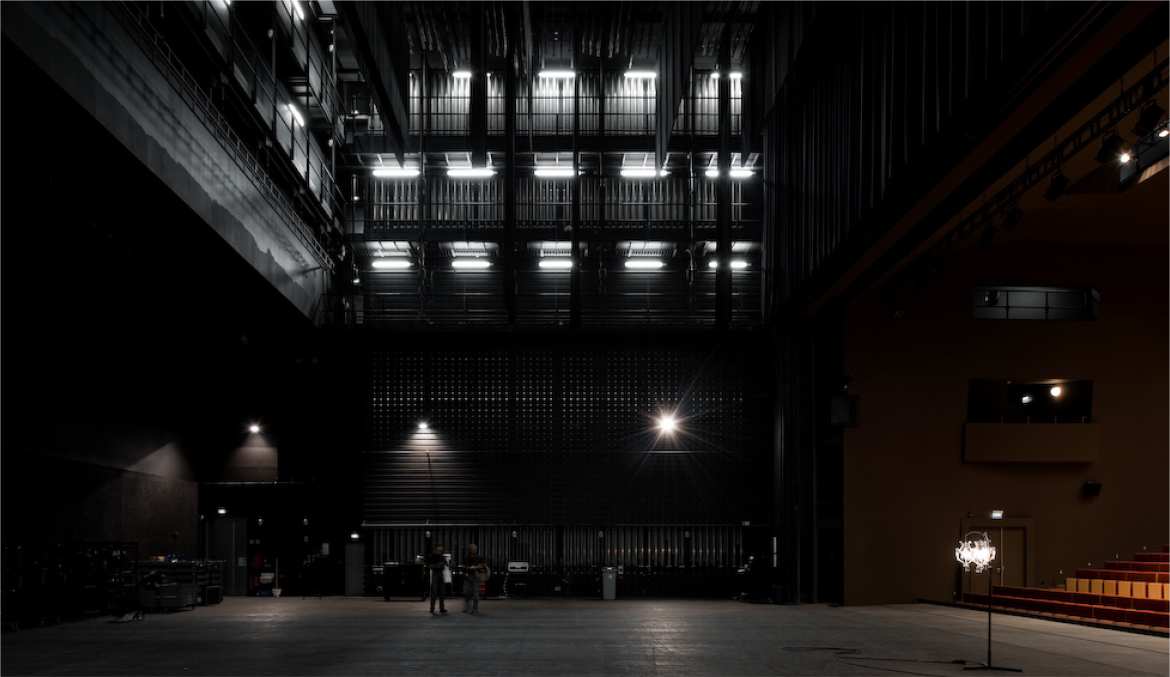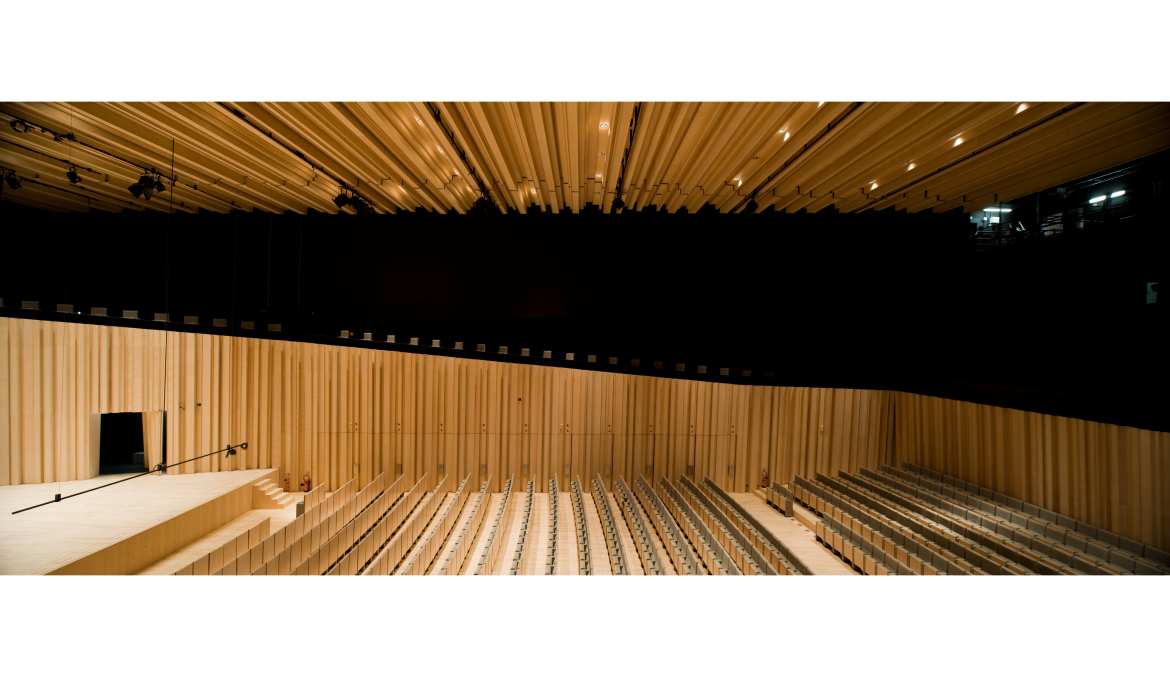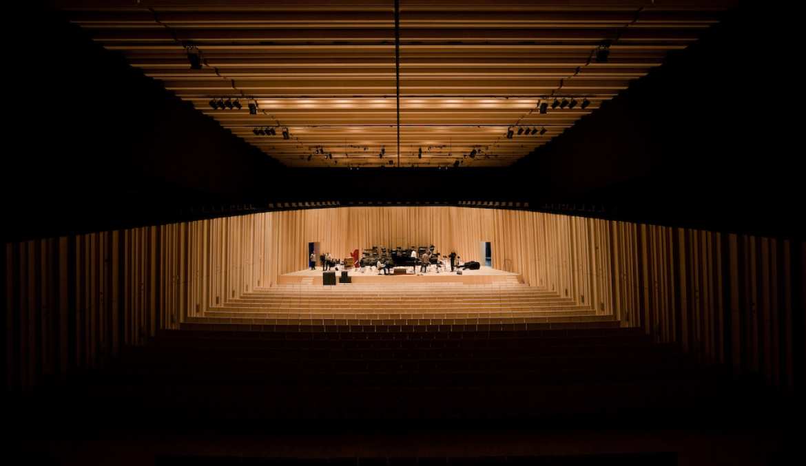THEATRE AND AUDITORIUM OF POITIERS
the building is designed as a catalyst for events and artistic practices that contribute to greater social interaction, while being simple in every way. the theatre and auditorium dominates the limestone promontory where the city was built in roman times. the project emphasises the idea of the acropolis through the suspension of two light rectangular volumes, corresponding to the auditorium (1100 seats) and theater (700 seats), laid on a practical platform overlooking the valley. spaces to support these two rooms are arranged on the ground floor, deftly overcoming the topography of the site and enabling immediate understanding of the building's program. the opalescent glass that surrounds these two volumes permits the transformation of the building when projecting an image, light and color.
2008
POITIERS, FRANCE
competition with pre-selection - 1st prize
photography © fg+sg - fotografia de arquitectura, arthur pequin
