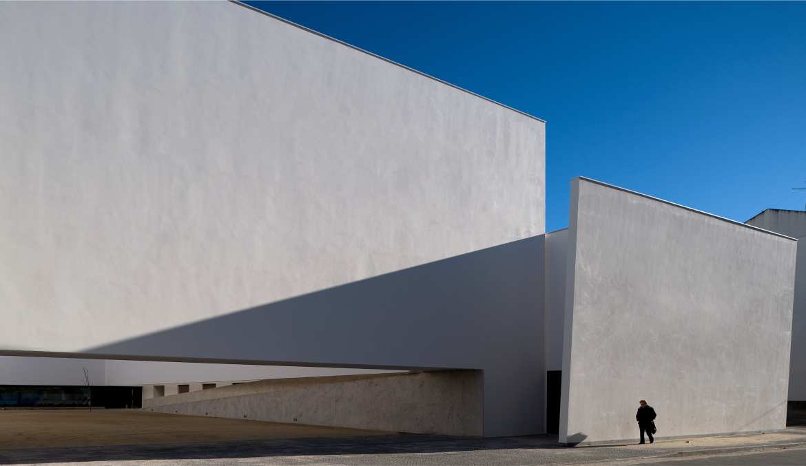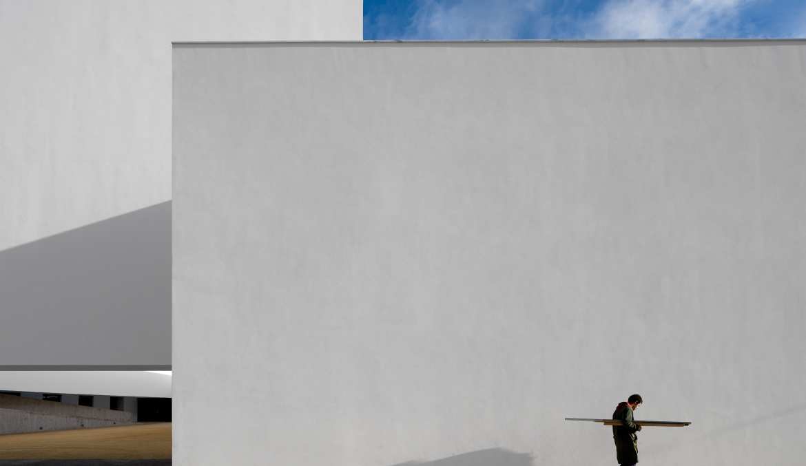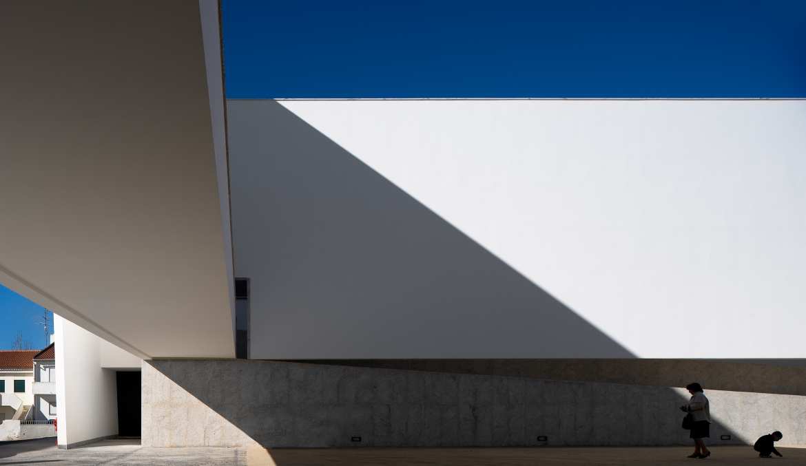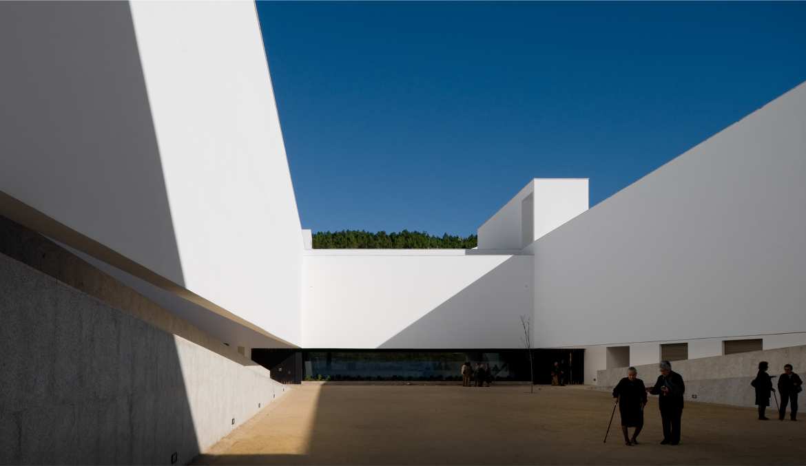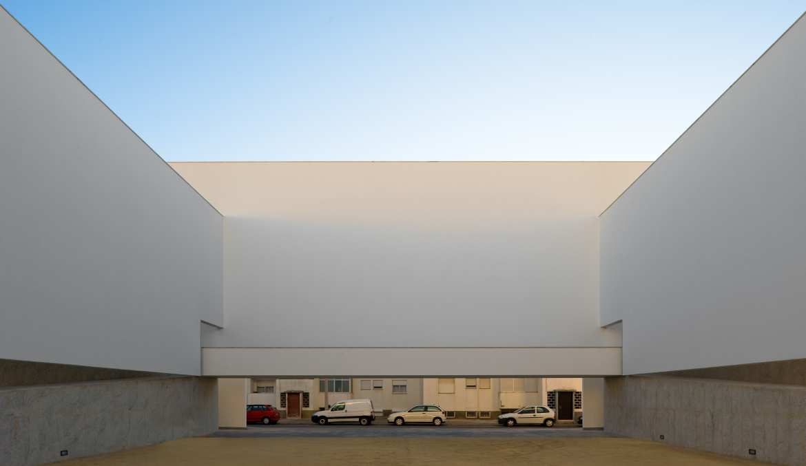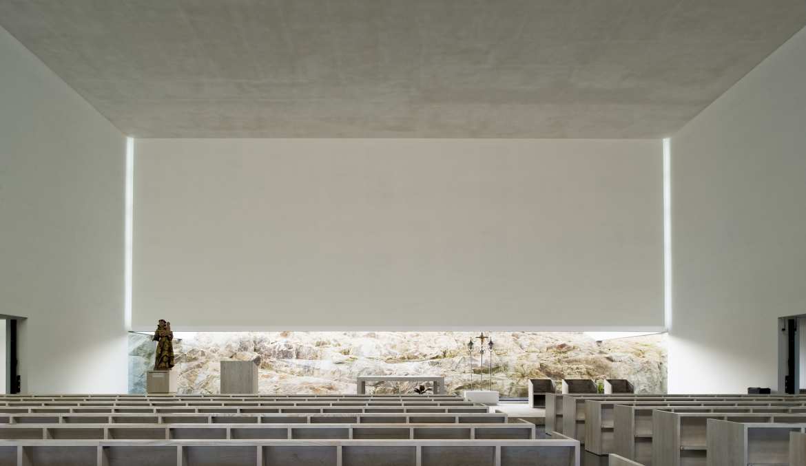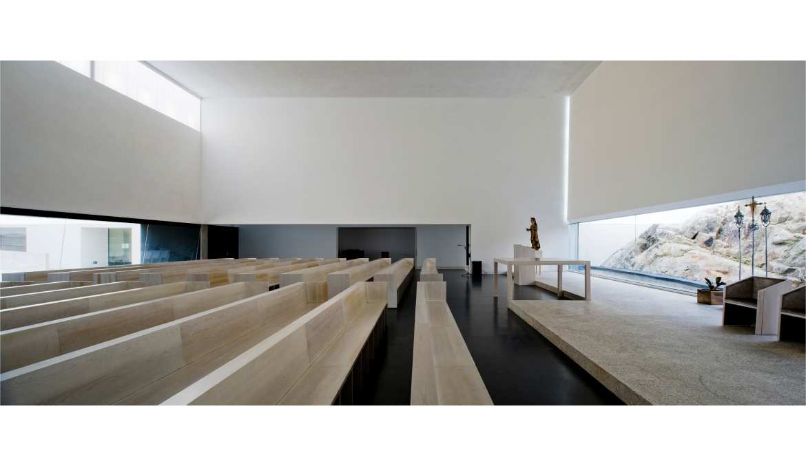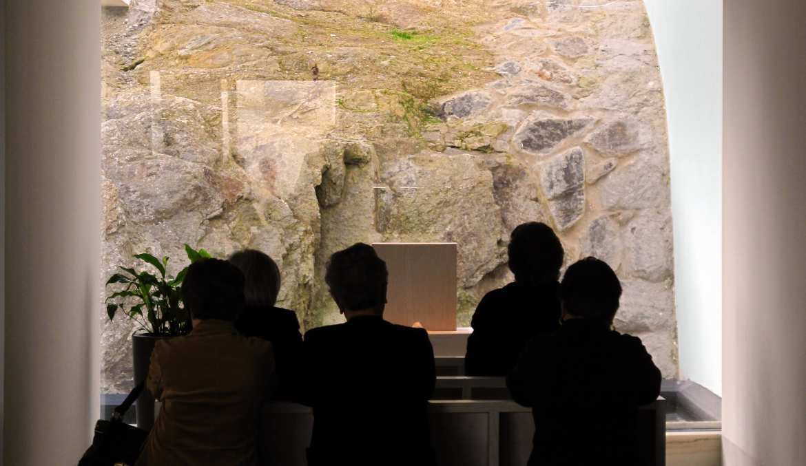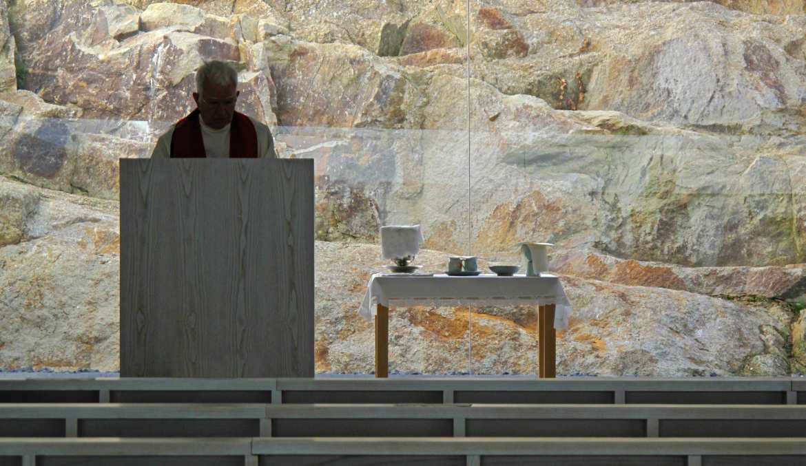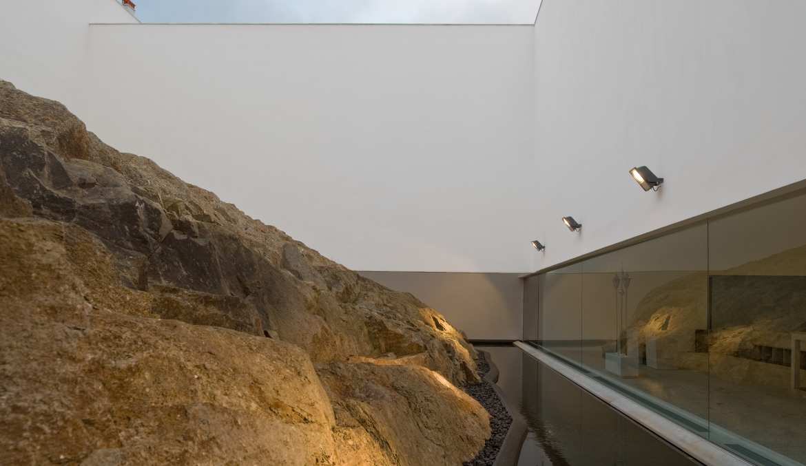STO. ANTÓNIO CHURCH & COMMUNITY CENTRE
from the outside, this building has an elementary volume composed of white plans. the main space has a longitudinal shape and the road leads visitors to the bare rock of quartz. the entrance-porch faces southwest. then, an atrium flanked by two ramps and the community centre. the central space of the church appears through a transparent glass. finally, an outdoor patio is defined by the existing rock, air, water, light and vegetation, an outdoor area open to contemplation. the extreme simplicity of the place, its language, architecture, design objects and furniture aims to set up a freedom area within which individuals and events are the protagonists.
2008
PORTALEGRE, PORTUGAL
"frate sole" religious architecture award 2012
photography © fg+sg - fotografia de arquitectura
